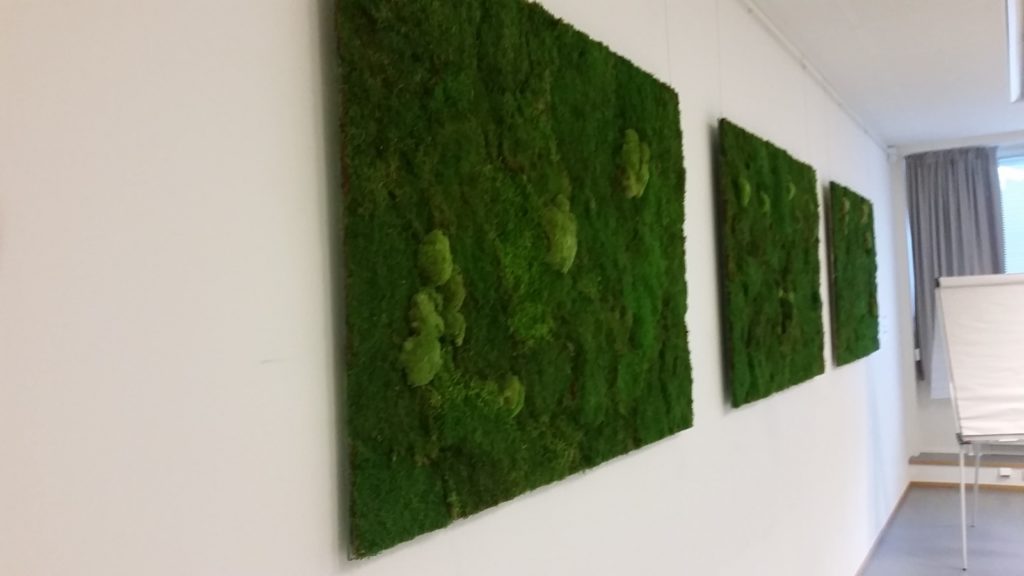Venue
Helsinki Hall of Culture - Address: Sturenkatu 4Helsinki Hall of Culture
Address: Sturenkatu 4, 00510 Helsinki, Finland
Our event venue is the Helsinki Hall of Culture (Kulttuuritalo). Designed by the legendary Finnish architect Alvar Aalto in the 1950’s, the building is considered to be one of his main works. The building is protected by a decision made by the Finnish Council of State in 1989.
See our transportation in Helsinki section or from the venue website “getting-here“.
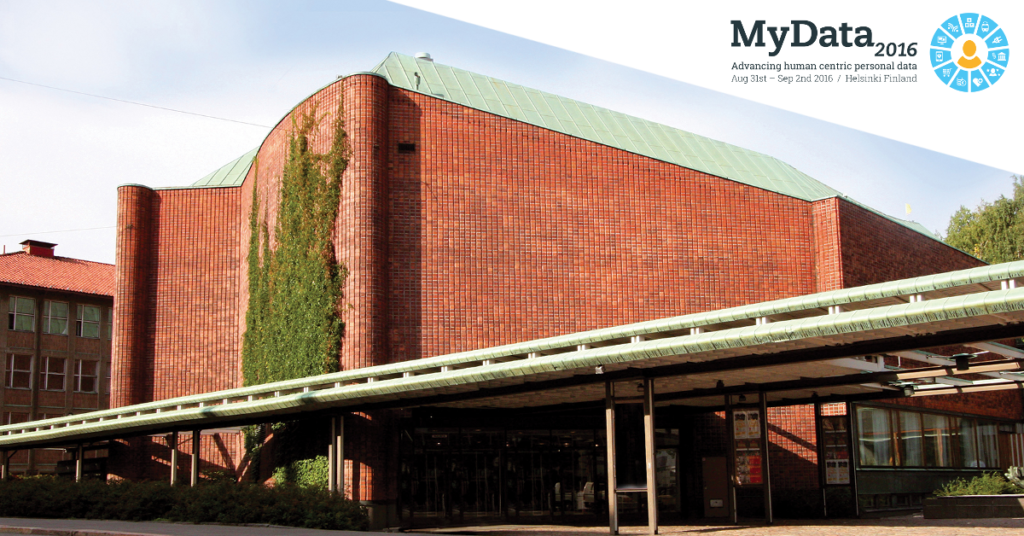
Spaces and Floorplan
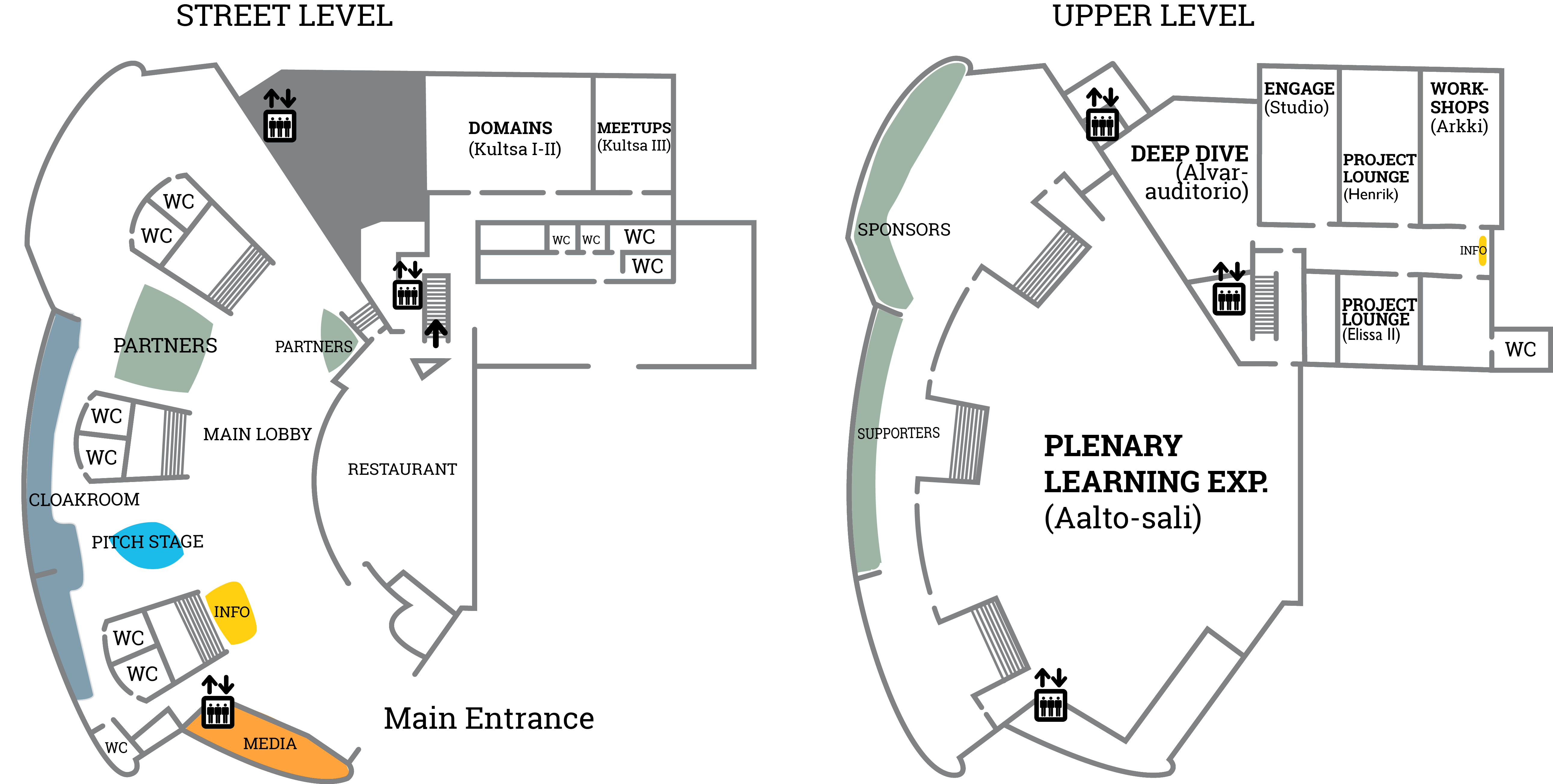
Domains
Engage breakout room is at street level. The room is good for 60 or maximum 80 people. The chairs (not the furniture of the image) can be arranged according to the needs of the session.
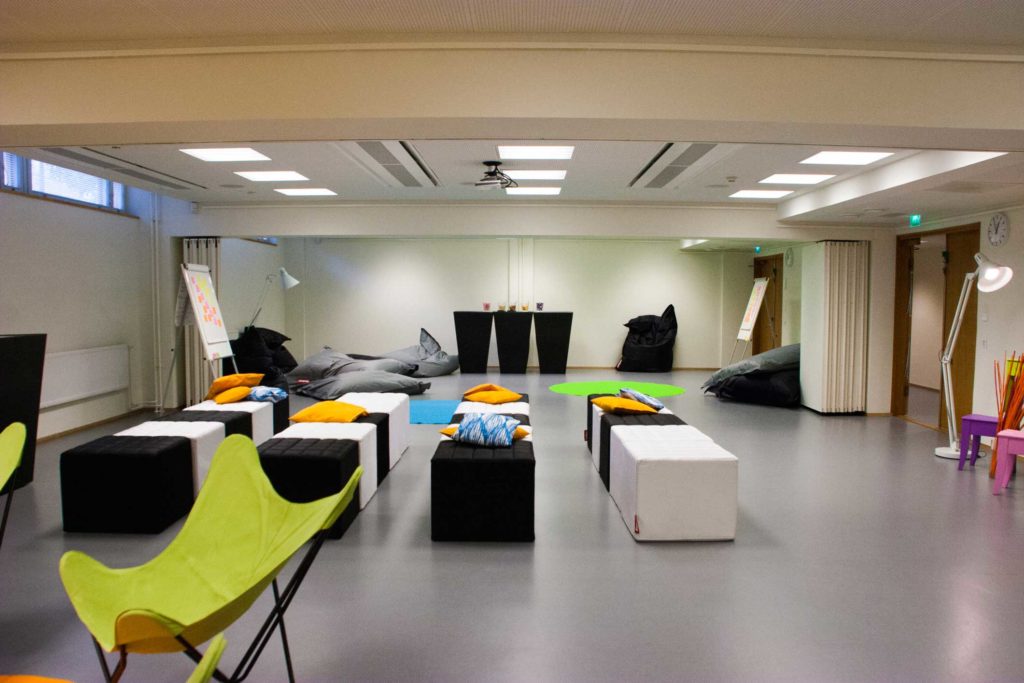
Meetups
Six thematically more focused meetups will be organized as part of the MyData 2016 conference. The meetup space is at street level and it is good 20 or maximum 30 people. The furniture can be arranged according to the needs of the meetup.

Announcement Stage
There is a smaller stage in the main lobby where the coffee and lunch is served. This stage can be used for short pitching and announcements during the breaks.
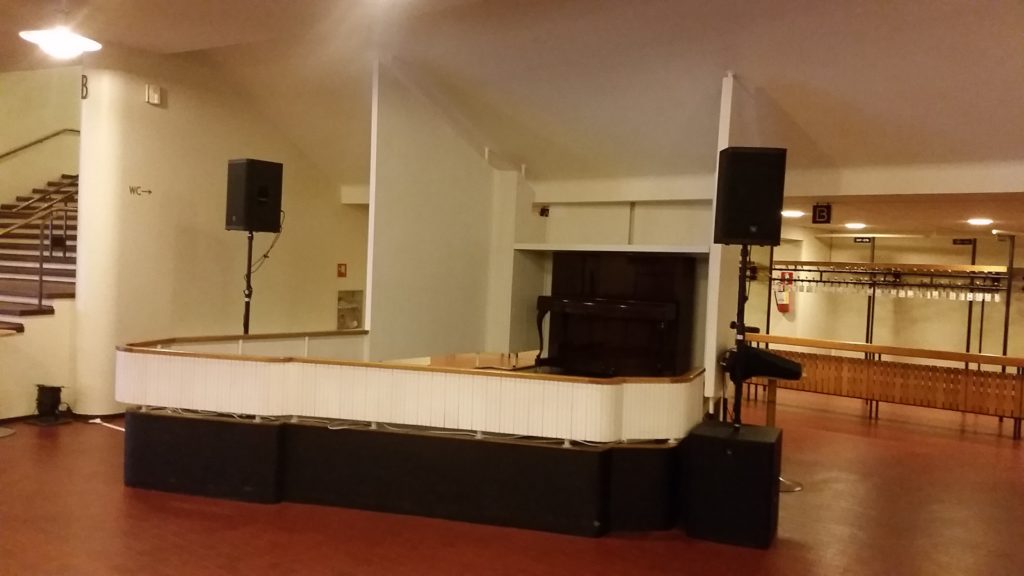
Hackathon
Downstairs in the basement is the hackerspace, good for up to 50 hackers + the coaches and judges. Hackathon has separate entrance that can be used 24h during the hackathon.
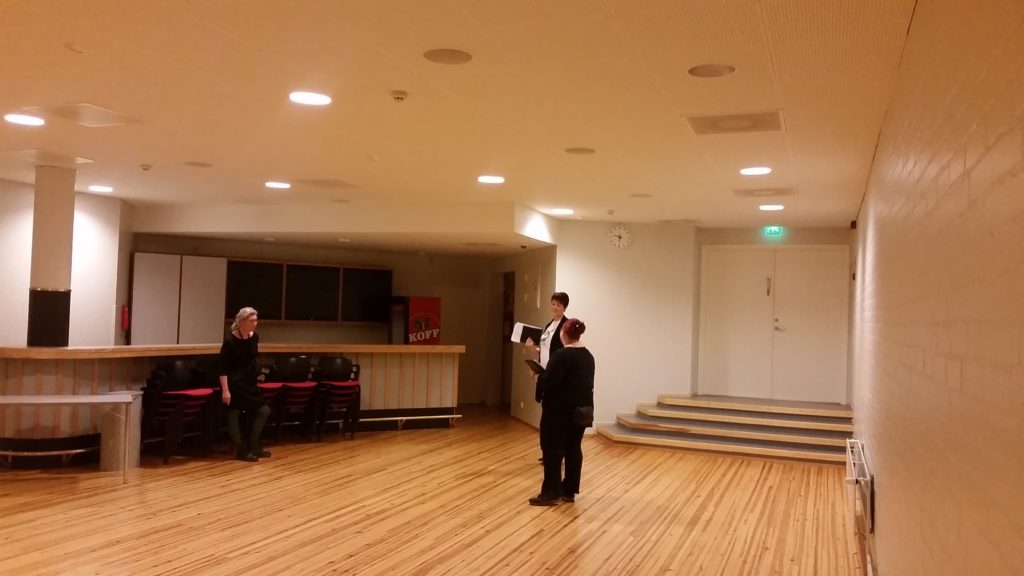
Restaurant
Speakers & hosts morning meetings at 9 AM take place in the Restaurant Kitchen. The restaurant serves food and refreshments in addition to the conference catering.
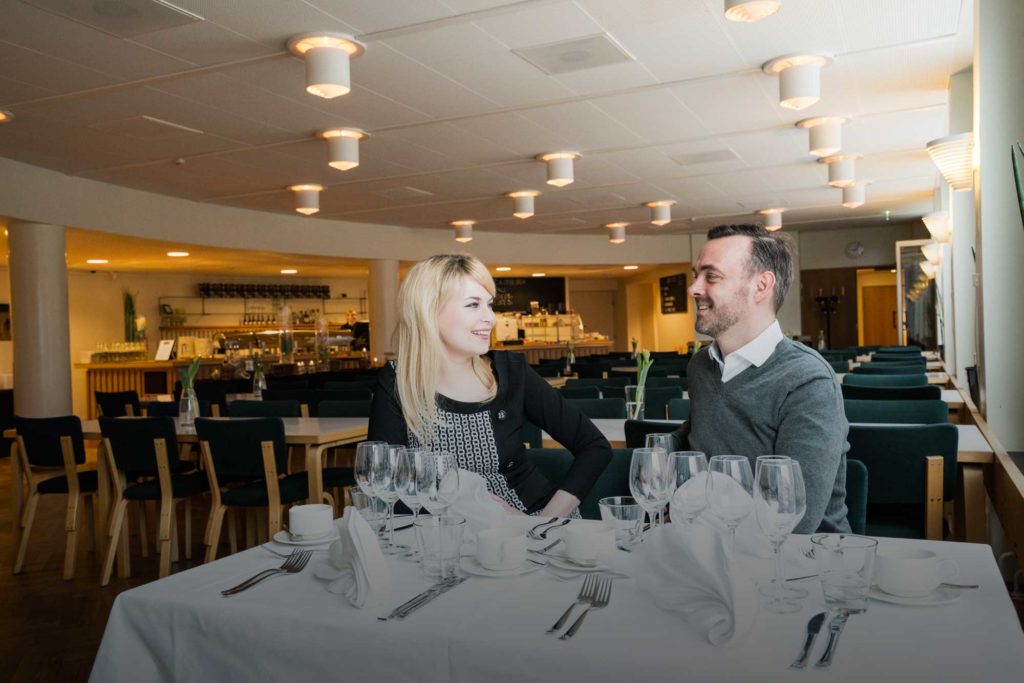
Plenaries & Learning Exp.
The main plenary room is big enough for the whole conference audience (up to 600 people). During the morning and evening plenaries there is no other parallel programme at the same time. Learning Expedition breakout sessions will be held at the same place where the morning and evening plenaries are.
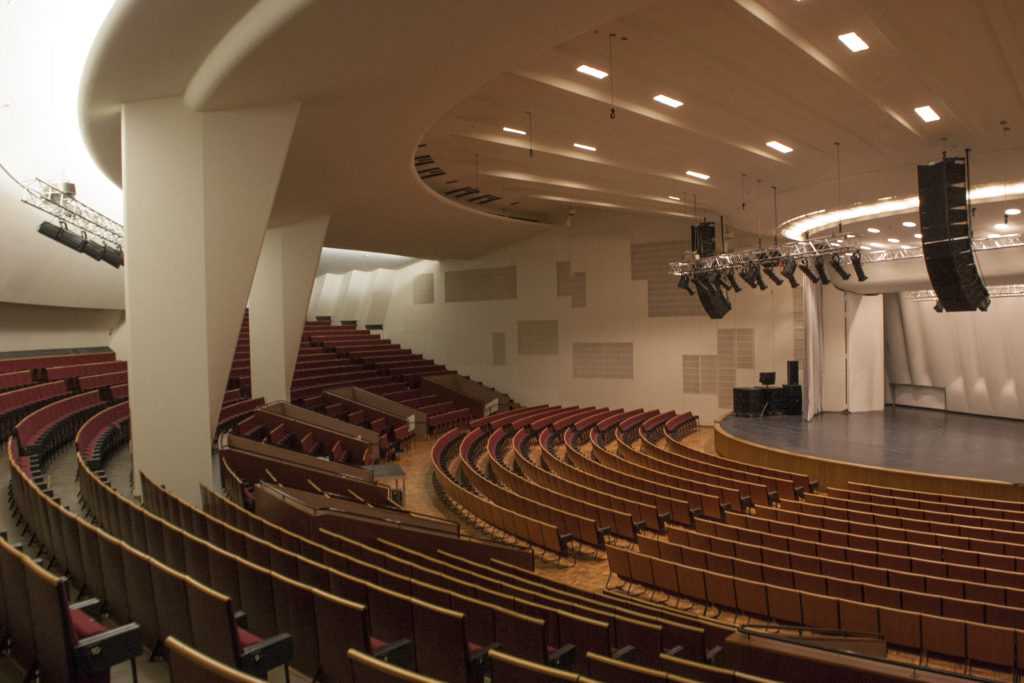
Deep Dive
The Deep Dive room is auditorium with beautiful but fixed wooden furniture, there are 100 seats. Good for presentation-driven sessions.
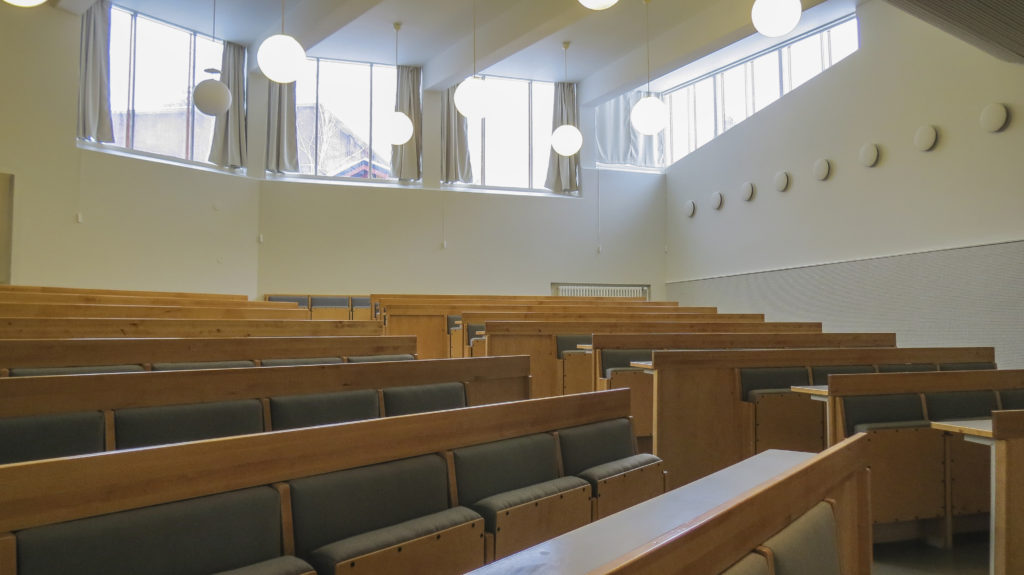
Engage
Engage breakout room is on the upper level. Capacity of the room is up to 50 people. The furniture can be arranged according to the needs of the session.
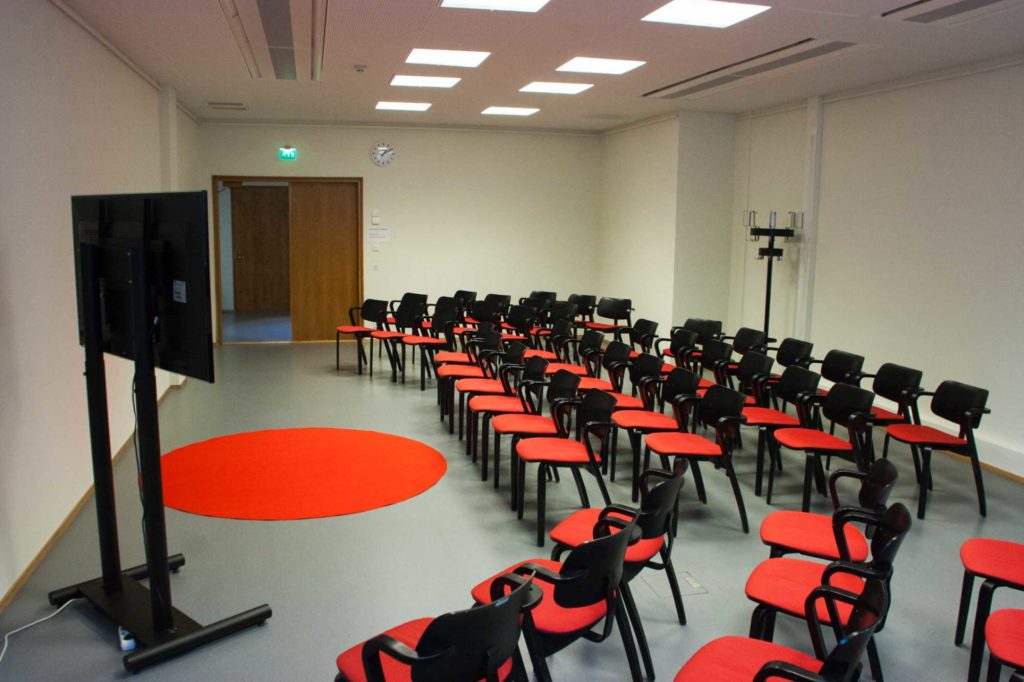
Project Lounge
MyData 2016 tagline is “make it happen, make it right!”. Making it happen requires a lot of collaboration and communication. In order to provide more possibilities for communication and further action we have reserved some extra small spaces that we call the project lounge. The two project lounge rooms are located on the upper level and they are good for 2-4 smaller discussion groups or one bigger group at the time.
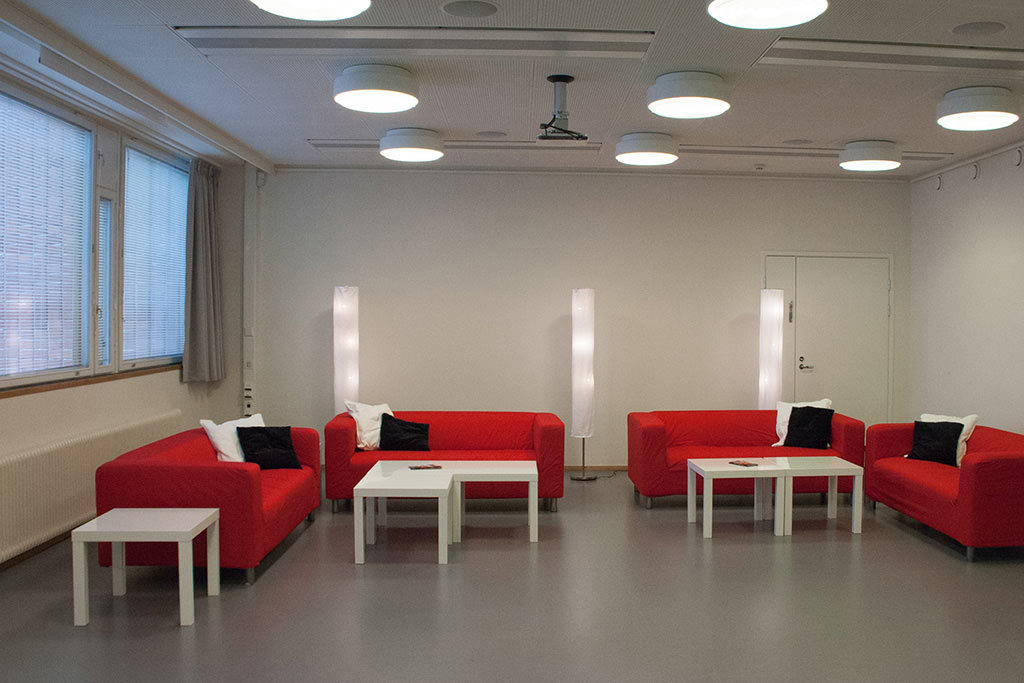
Workshops
Workshops breakout room is on the upper level. Capacity of the room is up to 50 people. The furniture can be arranged according to the needs of the session.
